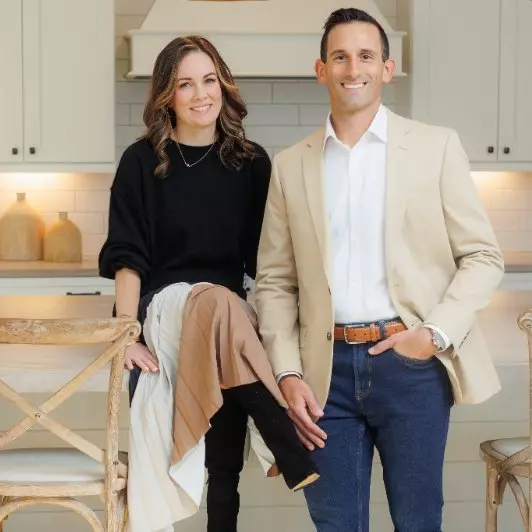Bought with William Means Real Estate, LLC
$369,000
$369,000
For more information regarding the value of a property, please contact us for a free consultation.
3 Beds
2.5 Baths
1,774 SqFt
SOLD DATE : 06/06/2023
Key Details
Sold Price $369,000
Property Type Multi-Family
Sub Type Single Family Attached
Listing Status Sold
Purchase Type For Sale
Square Footage 1,774 sqft
Price per Sqft $208
Subdivision Grand Oaks Townhomes
MLS Listing ID 23006934
Sold Date 06/06/23
Bedrooms 3
Full Baths 2
Half Baths 1
Year Built 2008
Lot Size 1,306 Sqft
Acres 0.03
Property Sub-Type Single Family Attached
Property Description
Welcome to 770 Certificate Court! Tucked away on a quiet cul-de-sac you won't want to miss your opportunity to view the ONLY townhome in Grand Oaks that is on the market! This is one the largest floor plans in this townhome community. This charming 3 bedroom, 2.5 bath is also an END UNIT and has a brand new March 2023 HVAC system. The entryway leads you into the heart of the home, boasting an abundance of natural light that floods the open and airy living space. Upon entry, you'll find the living room featuring a cozy fireplace and plenty of windows to soak up the sunshine. Located right on the main level, you'll find the primary suite, featuring a generous walk-in closet and ensuite bath. The adjoining kitchenette area offers a welcoming space for family dinners or entertaining guests,with easy access to the private outdoor patio area for al fresco dining. The open kitchen comes with granite countertops and plenty of cabinet storage. A convenient half-bath and laundry room complete the downstairs. Upstairs, you are greeted with two additional bedrooms that share a full bath, and a large bonus/flex space offers endless possibilities - perfect for a home office, playroom, or even a game room. Additional features of this amazing townhome include custom plantation shutters on all the windows, low-maintenance landscaping and a 5 minute walk OR drive away from walking trails, your local grocery store, coffee stop, entertainment and more. The perfect home for those seeking a cozy and comfortable living space without sacrificing convenience or style. Don't wait, schedule your tour today!
Location
State SC
County Charleston
Area 12 - West Of The Ashley Outside I-526
Rooms
Primary Bedroom Level Lower
Master Bedroom Lower Ceiling Fan(s), Walk-In Closet(s)
Interior
Interior Features Ceiling - Smooth, High Ceilings, Walk-In Closet(s), Ceiling Fan(s), Bonus, Eat-in Kitchen, Family
Heating Electric
Cooling Central Air
Window Features Window Treatments
Laundry Laundry Room
Exterior
Fence Privacy
Community Features Lawn Maint Incl, Walk/Jog Trails
Utilities Available Carolina Water Service, Dominion Energy
Roof Type Asphalt
Porch Patio
Building
Lot Description 0 - .5 Acre, Cul-De-Sac
Story 2
Foundation Slab
Sewer Public Sewer
Water Public
Level or Stories Two
Structure Type Brick Veneer
New Construction No
Schools
Elementary Schools Drayton Hall
Middle Schools C E Williams
High Schools West Ashley
Others
Financing Any, Cash, Conventional, FHA, VA Loan
Read Less Info
Want to know what your home might be worth? Contact us for a FREE valuation!

Our team is ready to help you sell your home for the highest possible price ASAP
GET MORE INFORMATION







